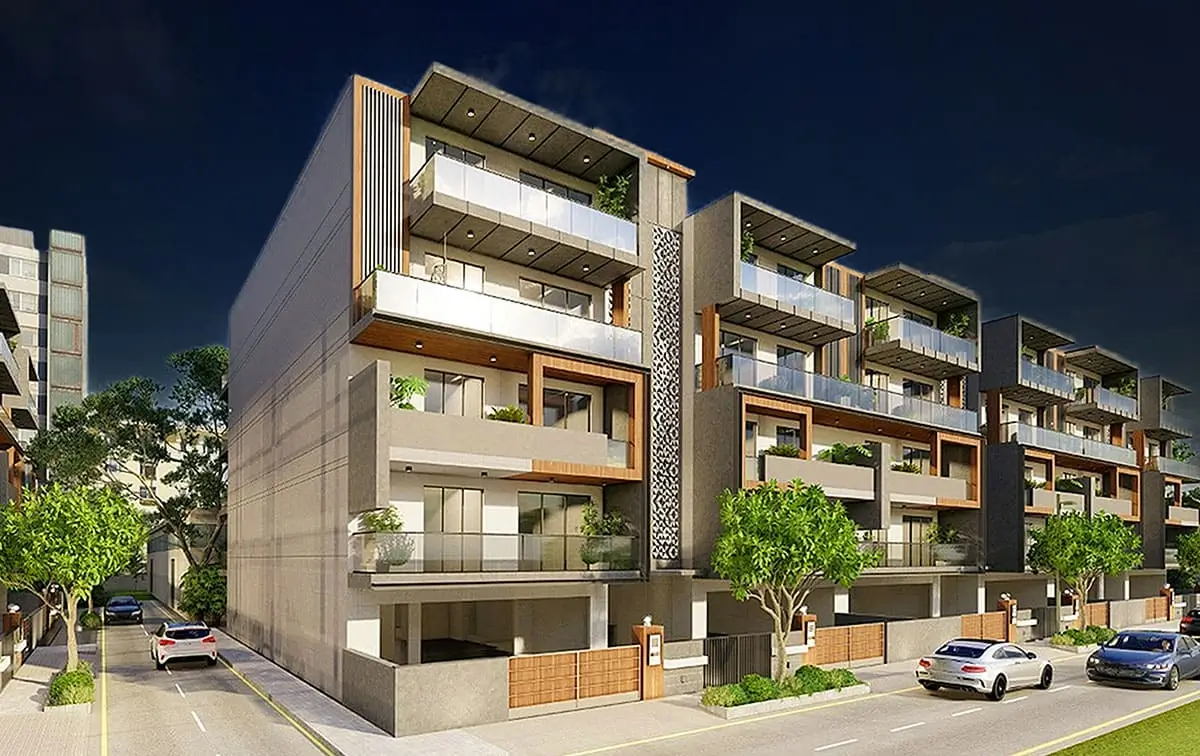Enquiry Now
Aradhya Homes

- Sector 67 Gurgaon
- 4 BHK + 4T
- 2200 - 2700 Sq. Ft.
- Ready To Move
Overview
Aradhya Homes is a new residential project located in Sector 67A of Gurgaon. The project offers 4 BHK + 3T and 4 BHK + 4T spacious Low Rise Builder Floors which are equipped with modern amenities to ensure a life of convenience and comfort.The floor plan of Aradhya Homes Gurgaon includes Low Rise Builder Floor, offering an array
The 4 BHK + 3T and 4 BHK + 4T Low Rise Builder Floors are well-designed with balconies, living rooms, bedrooms, kitchens, and bathrooms. Each Low Rise Builder Floor has vitrified tiled flooring in all rooms. The modular kitchen comes with a chimney, RO & hob, while the bathroom features anti-skid tiles and quality sanitary fittings.
Aradhya Homes Gurgaon Floor Plan
Get an array of 4 BHK + 3T and 4 BHK + 4T Low Rise Builder Floors with balconies, living rooms, bedrooms, kitchens and bathrooms.
Benefit from quality vitrified tiled flooring for all rooms.
Feel pampered with anti-skid tiles & sanitary fittings in bathrooms.
Experience convenience combined with spaciousness at Aradhya Homes Sector 67 Gurgaon.
Get to select from 4 BHK + 3T and 4 BHK + 4T Low Rise Builder Floors ranging from 2100 sq.ft.- 2900 sq. ft., according to personal preference.
Enquiry Now
Enquiry Now
Property Type
Builder Floor
Configuration
3-4 BHK
Area of Builder Floor
1100 - 1500 Sq.ft.
Pricing
1-1.22 cr
Possession
2030
Totol Unit
999 Units


